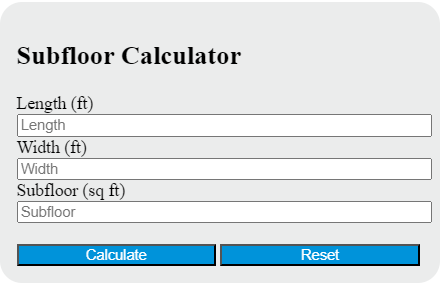Enter the length and width of the room into the calculator to determine the total square footage of subflooring needed. This calculator can also evaluate any of the variables given the others are known.
Subfloor Formula
The following formula is used to calculate the total square footage of subflooring needed.
SF = L * W
Variables:
- SF is the total square footage of subflooring needed (sq ft)
- L is the length of the room (ft)
- W is the width of the room (ft)
To calculate the total square footage of subflooring needed, multiply the length of the room by the width of the room. This will give you the total square footage of the room, which is the amount of subflooring you will need.
What is a Subfloor?
A subfloor is the foundational layer of flooring in a building, typically made of plywood or concrete, that provides support for the visible flooring material such as hardwood, carpet, or tiles. It is a structural component that is directly attached to the floor joists, ensuring stability and levelness. The subfloor also acts as a barrier against moisture from the ground.
How to Calculate Subfloor?
The following steps outline how to calculate the Subfloor.
- First, determine the length of the room (L) in feet.
- Next, determine the width of the room (W) in feet.
- Next, gather the formula from above = SF = L * W.
- Finally, calculate the total square footage of subflooring needed (SF).
- After inserting the variables and calculating the result, check your answer with the calculator above.
Example Problem :
Use the following variables as an example problem to test your knowledge.
Length of the room (L) = 10 ft
Width of the room (W) = 8 ft
