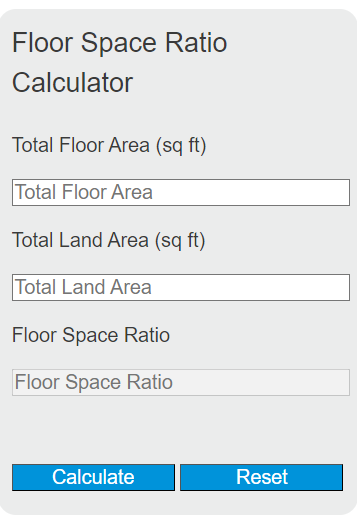Enter the total floor area and the total land area into the calculator to determine the Floor Space Ratio (FSR). This ratio is useful for urban planning and real estate development to assess the density of a building on a property.
Floor Space Ratio Formula
The following formula is used to calculate the Floor Space Ratio (FSR):
FSR = frac{Total Floor Area}{Total Land Area}Variables:
- FSR is the Floor Space Ratio
- Total Floor Area is the sum of the floor area of all floors in the building (sq ft)
- Total Land Area is the area of the land on which the building is constructed (sq ft)
To calculate the Floor Space Ratio, divide the total floor area of the building by the total land area of the property.
What is Floor Space Ratio?
Floor Space Ratio (FSR) is a measure of the built-up area allowed on a given plot of land. It is a key determinant in zoning laws and building regulations, helping to control the density and massing of buildings. A higher FSR indicates a higher density of construction, which can impact infrastructure, traffic, and the overall character of a neighborhood.
How to Calculate Floor Space Ratio?
The following steps outline how to calculate the Floor Space Ratio (FSR).
- First, determine the total floor area of the building (in square feet).
- Next, determine the total land area of the property (in square feet).
- Use the formula FSR = Total Floor Area / Total Land Area.
- Finally, calculate the Floor Space Ratio (FSR).
- After inserting the variables and calculating the result, check your answer with the calculator above.
Example Problem :
Use the following variables as an example problem to test your knowledge.
Total Floor Area = 10,000 sq ft
Total Land Area = 2,500 sq ft
