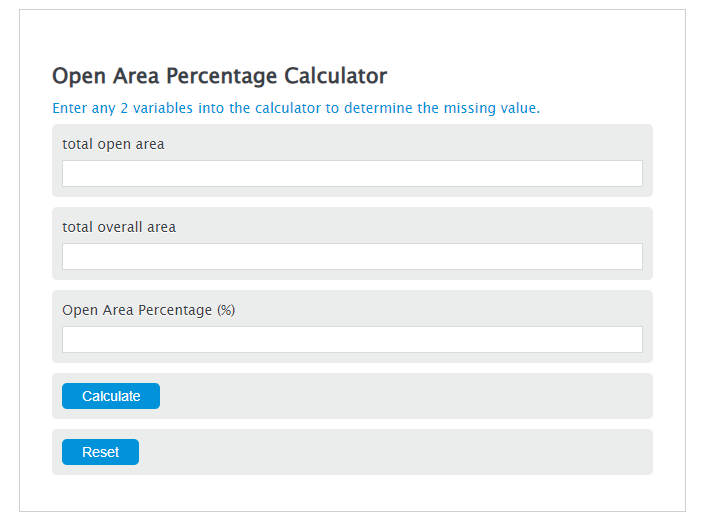Enter the total open area and the total overall area into the Calculator. The calculator will evaluate the Open Area Percentage.
Open Area Percentage Formula
OAP = OA / TA * 100
Variables:
- OAP is the Open Area Percentage (%)
- OA is the total open area
- TA is the total overall area
To calculate the Open Area Percentage, divide the total open area by the total area, then multiply by 100.
How to Calculate Open Area Percentage?
The following steps outline how to calculate the Open Area Percentage.
- First, determine the total open area.
- Next, determine the total overall area.
- Next, gather the formula from above = OAP = OA / TA * 100.
- Finally, calculate the Open Area Percentage.
- After inserting the variables and calculating the result, check your answer with the calculator above.
Example Problem :
Use the following variables as an example problem to test your knowledge.
total open area = 160
total overall area = 800
FAQs
What is an Open Area Percentage?
Open Area Percentage (OAP) is a measure that indicates the ratio of the total open area to the total overall area, expressed as a percentage. It’s commonly used in various fields to assess the proportion of open or free space in a given area.
Why is calculating the Open Area Percentage important?
Calculating the Open Area Percentage is crucial for applications like ventilation in buildings, efficiency in heat exchangers, agricultural land management, and urban planning. It helps in ensuring adequate airflow, sunlight exposure, or space utilization according to specific requirements.
Can Open Area Percentage be applied to any type of area?
Yes, the concept of Open Area Percentage can be applied to any area where it’s important to quantify the ratio of open space to the total area. This includes architectural designs, agricultural fields, urban spaces, and industrial applications.
How can errors in calculating Open Area Percentage impact a project?
Errors in calculating the Open Area Percentage can lead to inadequate ventilation, poor space utilization, or non-compliance with regulatory standards. This can result in increased costs, delays in project timelines, and potential health and safety risks.
